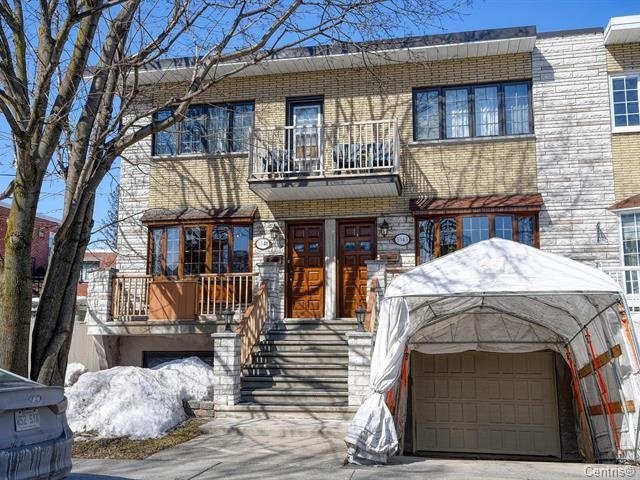-5341-5343 Rue Jules-Fournier, Montréal , QC
Property Details
5341-5343 Rue Jules-Fournier, Montréal , QC, H1G 2W9, Canada
Montréal-Nord
Description
Remarques - Courtier
Duplex lumineux, spacieux avec trois GRANDES chambres à coucher et une chambre en bas , cuisine RÉNOVÉE, planchers de bois franc, GRAND balcon (8x17 pi), toit NEUF, fraîchement peint, belle cour parfaite pour rassembler amis et famille. Le sous-sol peut être converti en APPARTEMENT BACHELOR. À VOIR.
Features
Caractéristiques
Système d'égoutsMunicipalitéApprov. eauMunicipalitéPiscine Stationnement (total)Garage (1)ChauffagePlinthes électriques, RadiantEau (accès) Foyers-Poêles Équip./Serv. RénovationsCuisine - 2017, Revêtement de la toiture - 2018
Inclusions
Unité murale en noyer sur mesure dans la salle à manger, réfrigérateur (acheté en 2020), micro-ondes, cuisinière, lave-vaisselle, congélateur, 2e réfrigérateur (dans le garage), luminaires, rideaux et stores.
Addenda
Le locataire est CALME et a un bail qui expire en 2024. UNE CHAMBRE FROIDE est située au sous-sol. Beaucoup d'espace de rangement. La laveuse et la sécheuse se trouvent au sous-sol, mais elles étaient dans la salle de bain principale. Situé dans une jolie rue résidentielle. Idéalement situé à proximité des écoles, des magasins, des épiceries et des transports en commun. Veuillez noter que la 4ème chambre donne accès à une entrée séparée et à une sortie par une porte arrière. La pièce est presentment utilisée pour le stockage.



